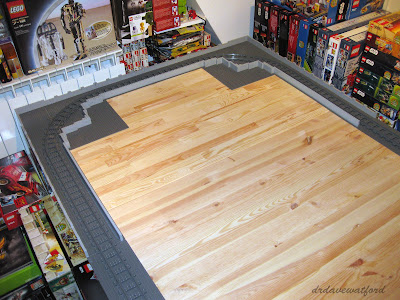 |
| City Layout : Lower Level on LDD |
Having rejected the notion, I have to confess that it was still with a somewhat heavy heart that I dismantled the lengthy section of inclined track and supports, thus stripping things back to the bare bones of basically just a loop of track on a bunch of 16 x 32 baseplates (below). I loved the idea of linking the two levels of the layout, but given the relatively small area I have to work with, it just wasn't practical and would have seriously limited what I could have built on the upper level, so it got the boot.
 |
| As you were....back to basics |
Having made my decision, I could finally get building. A combination of dark bley 32 x 32, 16 x 32 and 16 x 16 baseplates were used for the corners and held together with dark bley tiles; as well as loosely holding the baseplates together, the tiles also serve as support for the curved track sections. The curved sections are only attached at their very ends to the baseplates via a couple of 1 x 2 plates, but having run the red Passenger Train round and round the loop with my little boy more times than I care to recall, this hasn't been a problem thus far.
Below you can see the first few light bley bricks that I put into place. Having waited so long for these bricks to arrive, it was strangely exciting to be finally using them in earnest.....
From a very early stage I've planned for the layout to be modular. This'll allow for easier disassembly and subsequent reassembly, and hence potentially enable me to eventually display it at AFOL events if it turns out OK. The sections will be joined to each other via the track connections plus a few technic pins which fit into holes in the adjoining wall sections as you can see below. The intent is not to produce a strong join, merely to hold the sections in place and prevent them from moving around too much, while making it relatively easy to pull the different sections apart when desired.
A few subsequent build pics can be seen below (click to enlarge); it was actually pretty liberating to be able to temporarily stop scratching my head about design issues and instead just do some building and watch my LDD mock-up start to come to life.
The pictures below (click to enlarge) reveal where I'm at currently - an enormous amount still to do to complete the lower level, of course, but it's a start at least. The rear right corner section has reached the required height, and next it's just a case of building the walls up to the same height all the way round. Reassuringly, the red Passenger Train is comfortably accommodated within the tunnel and can move without obstruction; I suspect that this would also be the case for all the other trains that I own, with the notable exception of Emerald Night which needs an obscene amount of space when it negotiates curves, certainly more than I'm willing to provide it with....
As an aside, you can see from some of the pictures above that I'm afflicted by that scourge of AFOLs the world over - storage issues. I've had to resort to using the area to the right of the layout for 'temporary' set storage while I make alternative arrangements. I guess that subsequent layout progress reports will reveal whether I've been successful in doing this or not. I'm not a gambling man, but if I was, I unfortunately know where I'd place my bet....
Further updates to follow, as and when I have more to show you.
<-- LEGO City Layout : previous blog entry LEGO City Layout : next blog entry -->











No comments:
Post a Comment